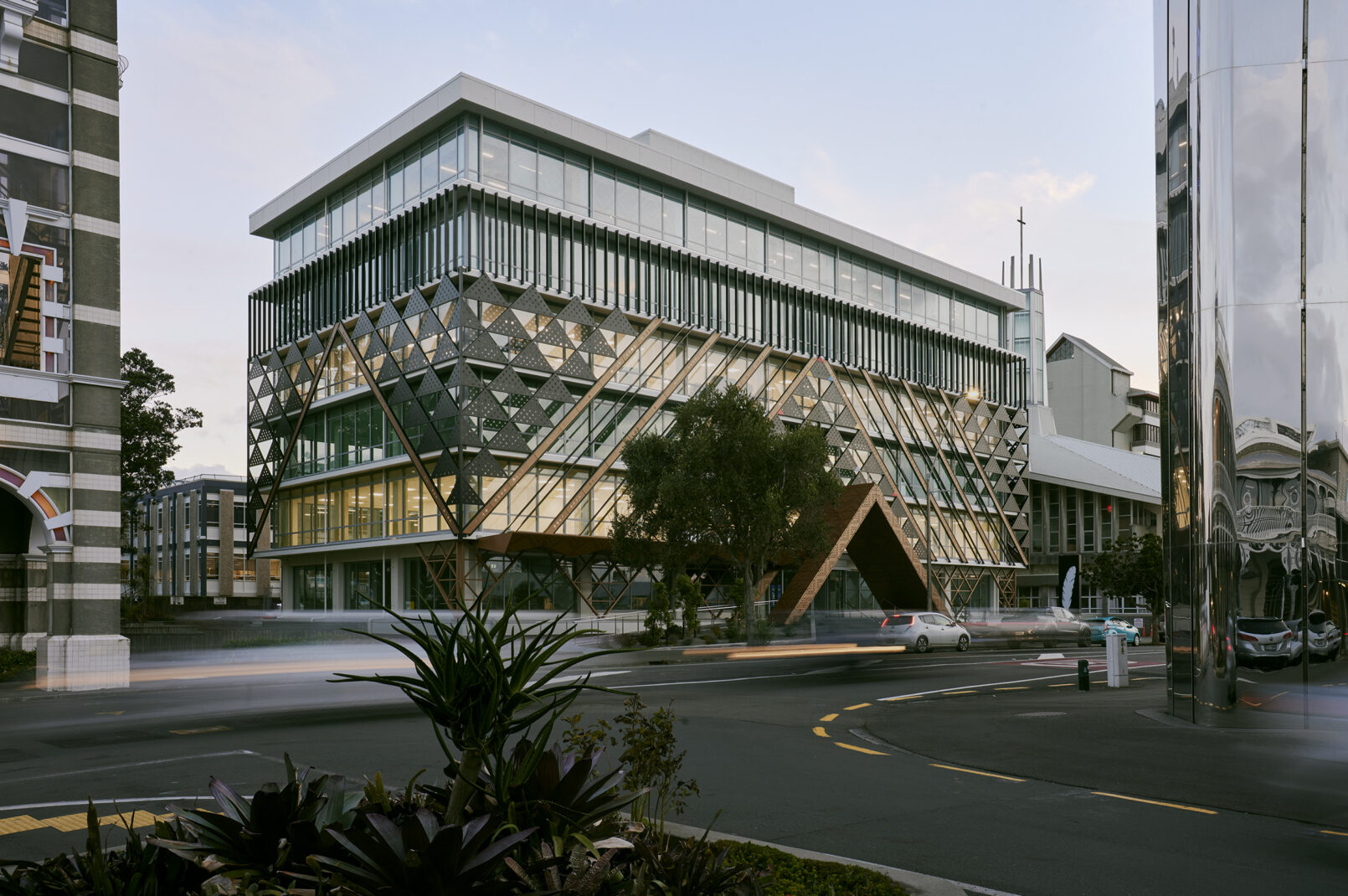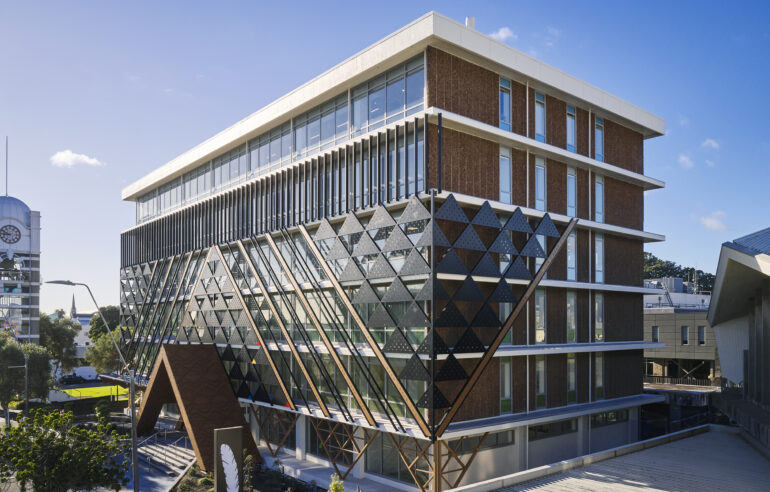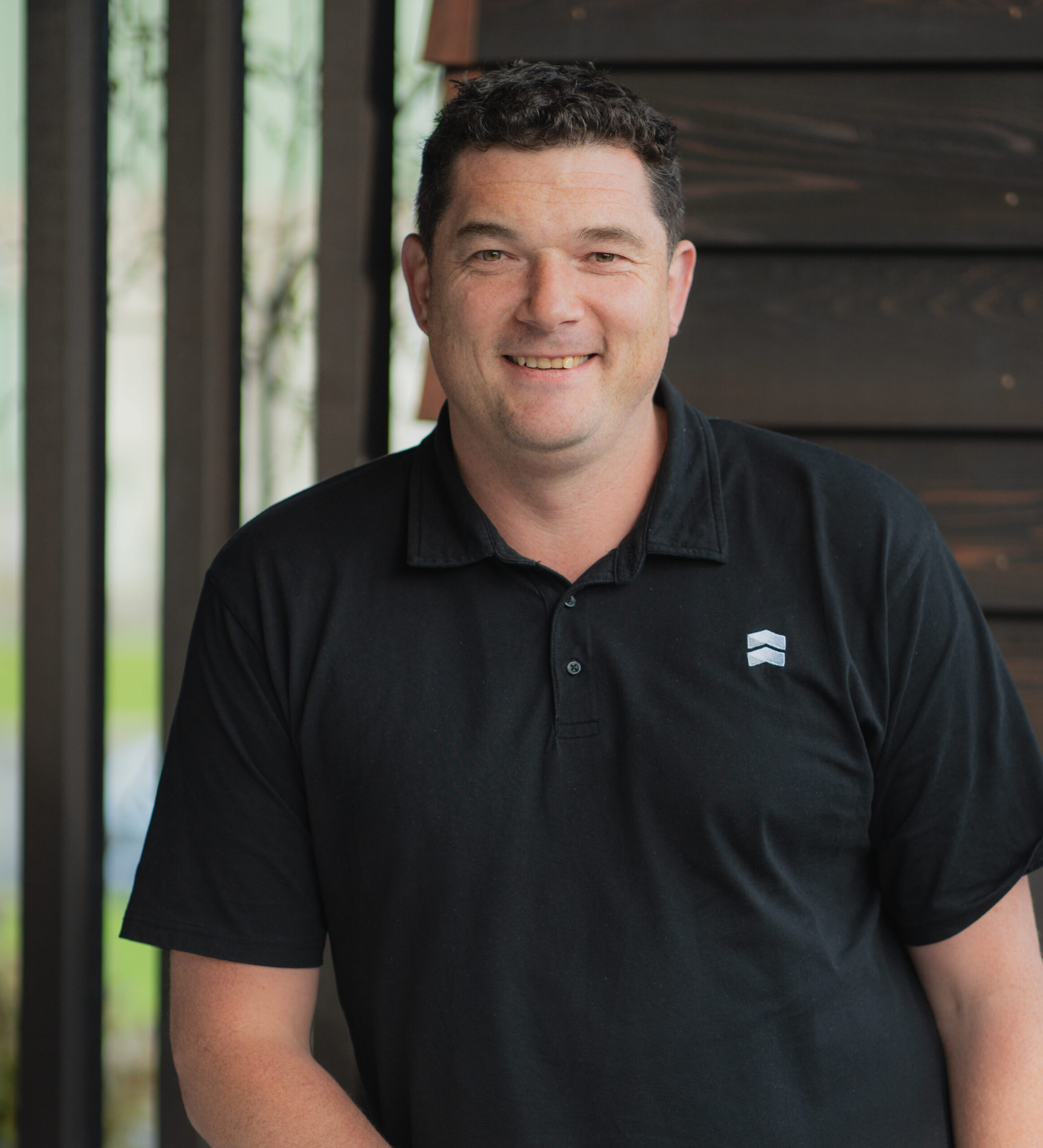
Ngāmotu House
The former Atkinson Building on Devon Street West underwent a full transformation led by Clelands Construction. Works included extensive asbestos removal, seismic strengthening, roof re-pitching and replacement, a new exterior façade, and a complete interior refurbishment.
Unveiled as Ngāmotu House in June 2023, the building reflects a rich cultural narrative. Its façade takes the form of a korowai – a traditional Māori cloak of high status – with patterns that weave together the stories of Te Ātiawa. Designed by Boon Architects in collaboration with Te Ātiawa and Ngāti Te Whiti, the project embodies cultural identity while delivering a modern, high-quality commercial space.
The full refurbishment was completed in early 2024, creating a landmark building that combines resilience, functionality, and deep cultural significance in the heart of New Plymouth.


The korowai façade represents Rongoueroa, an esteemed Te Atiawa ancestress, providing a visual narrative of protection, integrity, and mana.


The Process
Delivering Ngāmotu House was not just about construction, it was about creating a collaborative process that balanced cultural integrity, technical complexity, and community expectations.
The project began with Clelands Construction’s early contractor involvement (ECI), which provided significant value to Te Ātiawa and the wider project team. Through ECI, Clelands worked closely with Boon Architects, Te Ātiawa, and Ngāti Te Whiti to test design assumptions, review buildability, and identify risks early. This upfront collaboration enabled informed decision-making, cost certainty, and sequencing strategies that supported both cultural aspirations and construction efficiency.
Once onsite, the process started with extensive asbestos removal and seismic strengthening to bring the 1960s structure up to current standards. From there, Clelands oversaw roof re-pitching, the installation of modern services, and the complex coordination required for the façade installation. The korowai façade was a technically challenging element, requiring precision detailing. By working hand-in-hand with iwi representatives and specialist subcontractors, Clelands ensured the cultural naritive was delivered with integrity.
Throughout the refurbishment, Clelands maintained a solutions-focused and highly collaborative approach. Challenges such as working within an occupied CBD environment and coordinating multiple trades were managed through proactive planning, transparent communication, and a commitment to safety. Stakeholders consistently noted Clelands’ responsiveness, engagement, and ability to anticipate and resolve issues before they impacted programme deliver.
The result was more than a successful build, it was the creation of a functional hub of iwi and commercial workspaces that reflects cultural identity and community pride. Clelands’ role extended beyond technical capability; their understanding of what meaningful engagement with mana whenua looks like added genuine value to the process and strengthened long-term partnerships.



